20 of Zaha Hadid's Most Iconic Buildings
Vitra Fire Station (1993)
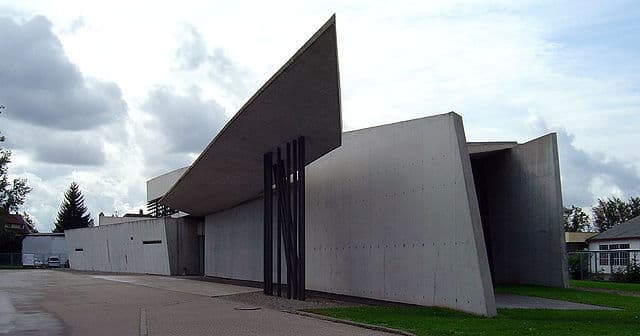
In 1993, Zaha Hadid designed a small fire station for the German city of Weil am Rhein. It was one of Hadid's first realized projects. Its design, made of exposed raw concrete and glass, featured sloping and oblique surfaces, sharp diagonal shapes intersecting towards the center. Once completed, it never served as a fire station, as the government requirements on a fire station were changed. It was later used as a museum exhibition space.
Lois and Richard Contemporary Arts Center (2003)
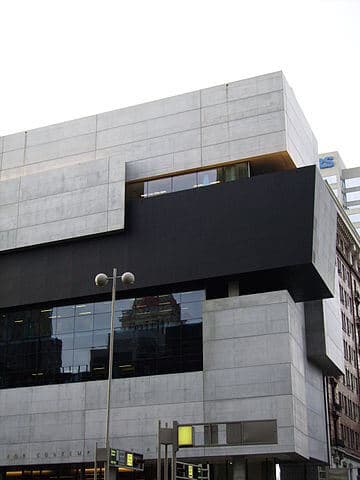
The Lois and Richard Contemporary Arts Center located in Cincinnati, Ohia, houses temporary exhibitions of contemporary art. The building designed by Zaha Hadid was the first museum in the United States to be designed by a woman. The Style of the building is deconstructivism giving the appearance of a group of stacked matt black (steel), and white (concrete) blocks. The building won the Royal Institute of British Architects (RIBA) award in 2004.
Phaeno Science Center (2005)
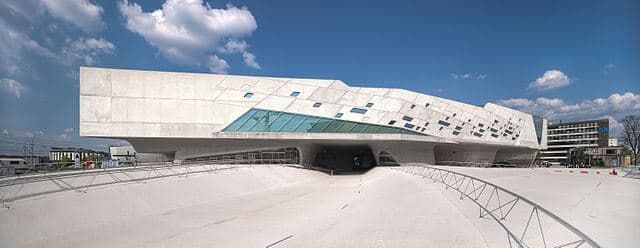
The Phaeno Science Center, the host of an interactive science center, has an intentionally mysterious outward appearance that moves curiosity. This massive but very dynamically conceived structure was essentially made of concrete and steel. Despite its 27,000 cubic meters of concrete, the building creates a floating impression. The effect is thanks to the two levels of urbanism and two topographies working at the same time. The building creates a complex dynamic and fluid set of spaces, which includes gentle undulations of artificial hills and valleys.
Guangzhou Opera House (2010)
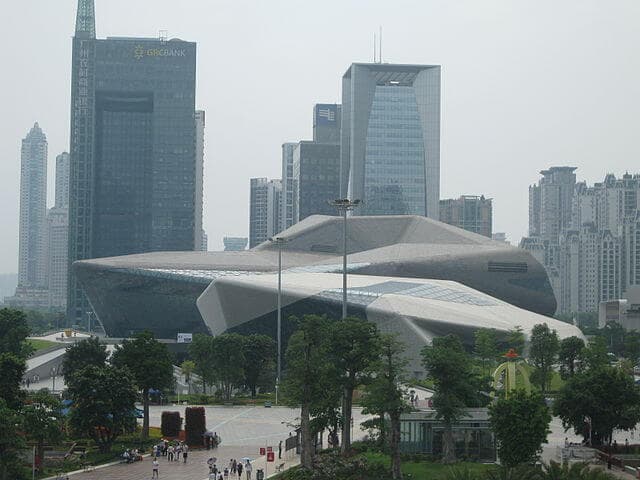
This grand theater is one of the largest theaters in China. The structure looks like two pebbles emerging from the banks of the Pearl River. One is the opera house and the other is used as a multi-purpose hall. The building is entirely asymmetrical. The difficulty of the realization of this building lies in the fact that each part of the structure is unique. It was designed so that light floods through and the level of detail is second to none, for example, each window includes a water-proof layer, a noise barrier, an insulation layer, and five decorative layers.
London Aquatics Center (2011)
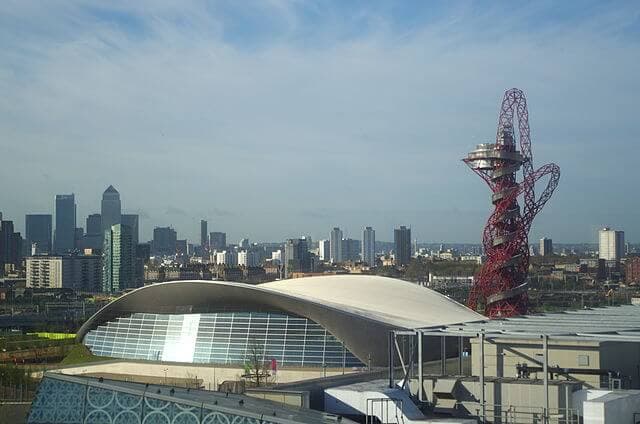
This aquatics center hosted the 2012 Olympic and Paralympic Games in Stratford, London, and afterward, the facility opened to the public and is used to host other sporting events. It houses two swimming pools and a diving pool. Its characteristic architecture and attention should be paid in particular to the 160-meter long steel roof which is shaped like a wave. It makes the site most visible to visitors when they enter the Olympic Park. The facility was awarded silver at the international IOC IAKS Awards which is the most important international architecture prize for sports and leisure facilities.
Dongdaemun Design Plaza (2011)
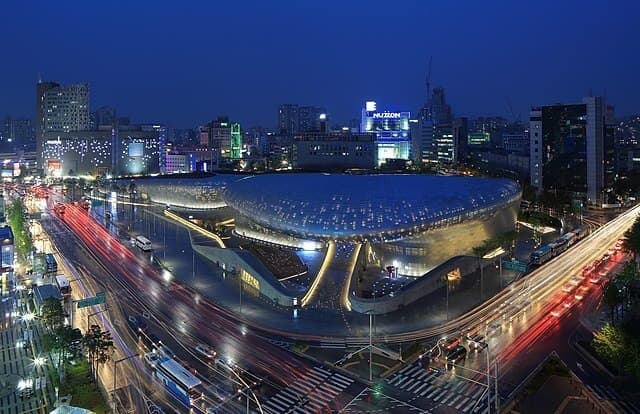
This massive multipurpose complex manages to stand out in the trendy and touristy district in Seoul. The structure is a major symbol of the urban development of the South Korean capital. Aesthetically it stands out for the construction of the facade with concrete coated with steel and aluminum surfaces with a mirror effect. Its neo-futuristic appearance features powerful curved and elongated shapes that are characteristic of Hadid's architecture. Curves are generally used in architecture to calm the viewer's eye. Here, however, apart from that they also server the basic form of its design.
Eli and Edythe Broad Art Museum (2012)
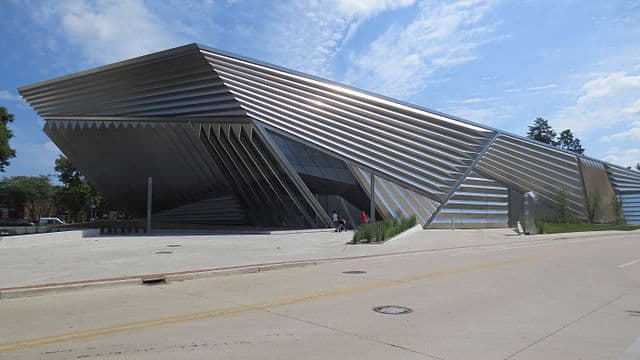
This museum in East Lansing, Michigan is characterized by straight lines and sharp edges. Each of the segments is a gallery and although it's not a very big museum Hadid prospectively stretched the galleries to give the sense that they are much bigger. The facade is composed of pleated stainless steel and some of the louvers are made of glass to bring in light. Because of the metal used on the surface, it has been conceived to give an ever-changing appearance as the light hits the building at different angles.
Heydar Aliyev Center (2012)
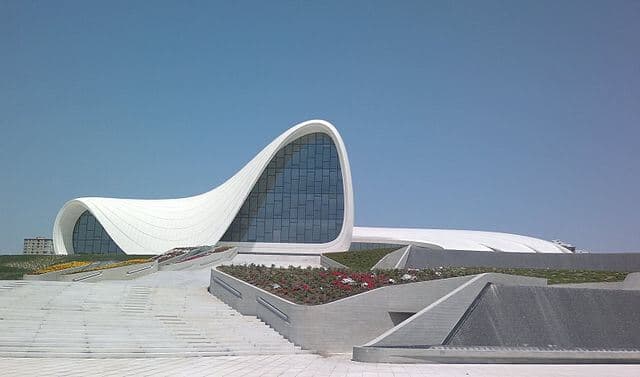
Recognized as one of the best buildings in the world with the 2014 design of the year award this large cultural center is located in the capital of Azerbaijan, Baku. It's three buildings, a library, a conference center, and a museum that become one building connected by a very large lobby. Even the whole ground merges with the exterior of the building seamlessly. The shape of the building is undulating, rising with the sky and merging with the earth and there is hardly a straight light in the architecture. Due to the white clour, the rays of light move along the surface of the building and emphasize the prominent parts of the structure.
Galaxy SOHO (2012)
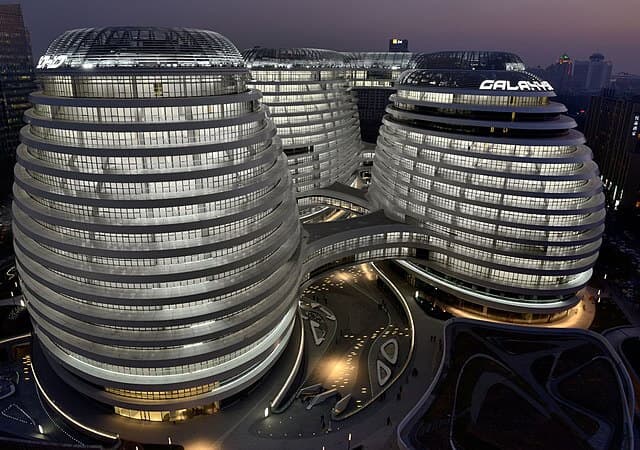
This futuristic-style complex located in Beijing is different from everything else in the city. The upper-levels are used as office space while the lower is a shopping center. It consists of four asymmetrical Ovid-shaped structures with glass roofs joined together by bridges and courtyards creating a fluid environment or one continuous plan. The vast scale of the architecture is like a valley with almost a series of mountains making it is easy to get emerged into the space.
Jockey Club Innovation Tower (2013)
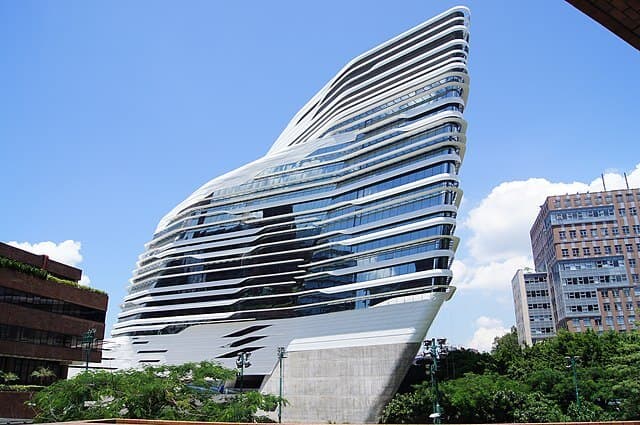
The Innovation Tower, officially called Jockey Club Innovation Tower, is a School of Design of the Hong Kong Polytechnic University in Hung Ham. The aim was to design a structure that symbolizes the development of Hong Kong as a "design hub" in Asia. Zaha Hadid's design subverts the appearance of traditional high-rise buildings with a streamlined appearance. Its unique geometric shape cleverly makes it occupy less ground space than similar buildings. The building won the 2016 RIBA International Awards in the International Excellence category.
Library and Learning Center (2013)
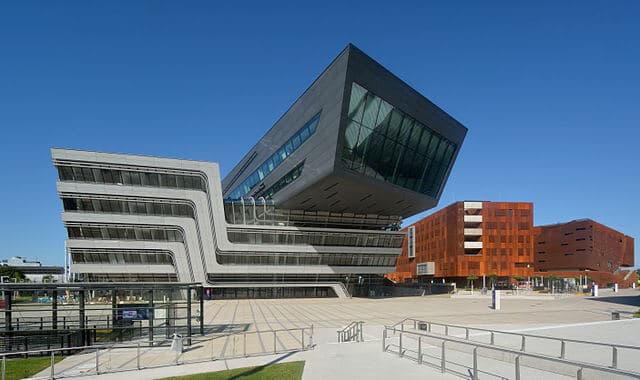
Six architecture firms from all over the world were hired for the WU campus located in Leopoldstadt district in Austria. The centerpiece of the system is the Library and Learning Center. It is the largest business and economics library in Austria. The building was built to accommodate 1500 staff and 25000 students. There are 1500 workspaces in the main library alone. The distinctive design of this masterpiece by Zaha Hadid was recognized as one of the 2014 RIBA National Award Winners.
Beijing Daxing International Airport (2014)
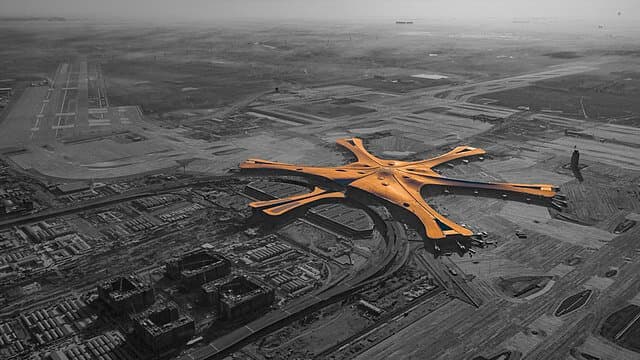
A second international airport in the Daxing district of Bejing, China was developed to alleviate congestion at the capital's existing airport. The terminal building designed by Zaha Hadid and Groupe ADP consists of a central body from which five corridors extend forming a "five-star" pattern. Completed in 2014, it became the largest airport terminal in the world. The design of the building meets high environmental standards, natural lighting, natural ventilation, and other designs that help reduce energy consumption.
Wangjing SOHO (2014)
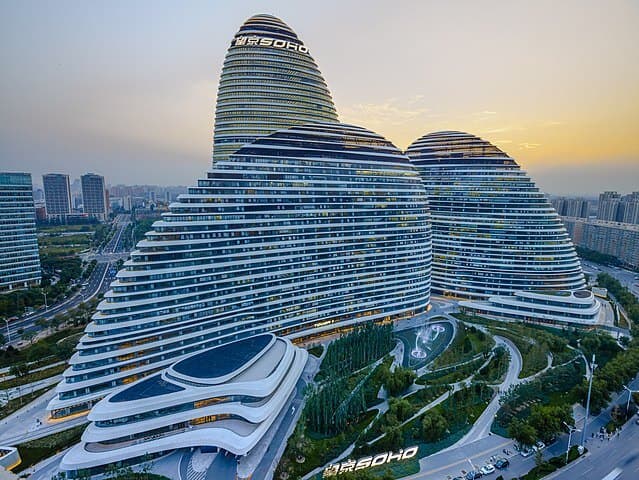
The Wangjing SOHO is a set of three curvilinear designed skyscrapers located in Wangjing, the suburbs of Bejing in China. The towers were built to host office and commercial space. The original design contemplated only two towers, but due to height limitations, it was redesigned as three smaller towers. The unique curvilinear design by Zaha Hadid amazingly allows natural light into each of the buildings from all directions. The buildings received the gold (or first place) award by the Emporis Skyscraper Awards in 2014.
International Youth Cultural Center (2015)
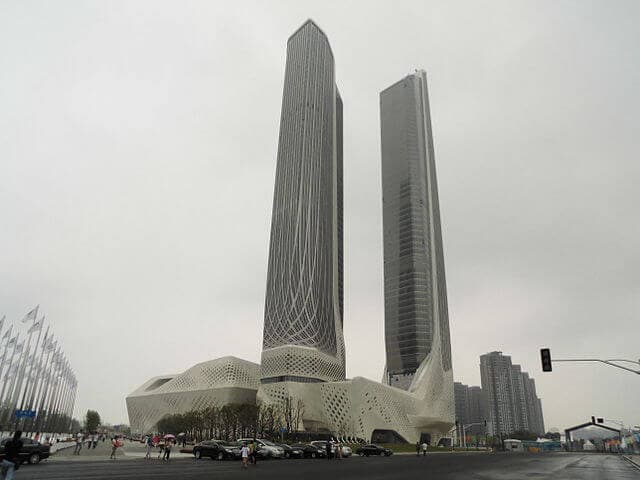
An incredible two-skyscraper complex, and one of the tallest skyscrapers in the Chinese city of Nanjing. The development was initially built for the 2014 Youth Olympic Games. It's comprised of two hotel towers with multipurpose conference facilities, office space, a 505-seat concert hall, and a 2,181-seat convention hall. Notice how the towers connect on the ground to form a large lobby space along with the conference center on the side. It changes this perception that the top of the tower is the most significant as the base becomes more eligible.
Capital Hill Residence (2016)
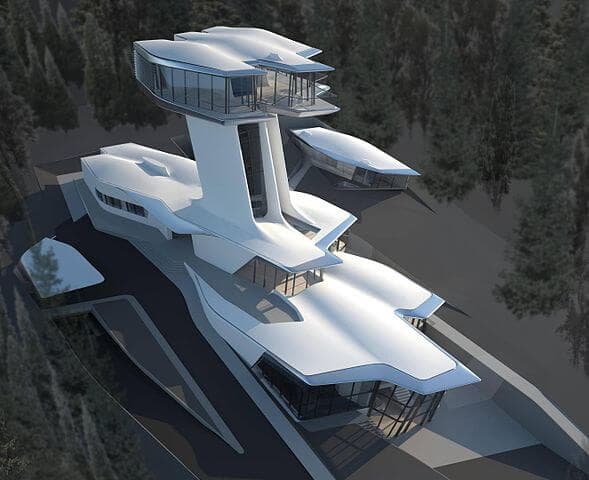
This exceptional residence is located in Barvikha, a residential suburb west of Moscow. It was designed for a Russian billionaire and is the only private house that Hadid built during her lifetime. It is one of the most luxurious, expensive, and unusual residences in the world. The design of the building was a domestic space married with the idea of a private space lifting off the ground, a bit like a ski jump. In other words, "a house made of two houses" or "two worlds, a public world, and a private world."
Port Authority Building (2016)
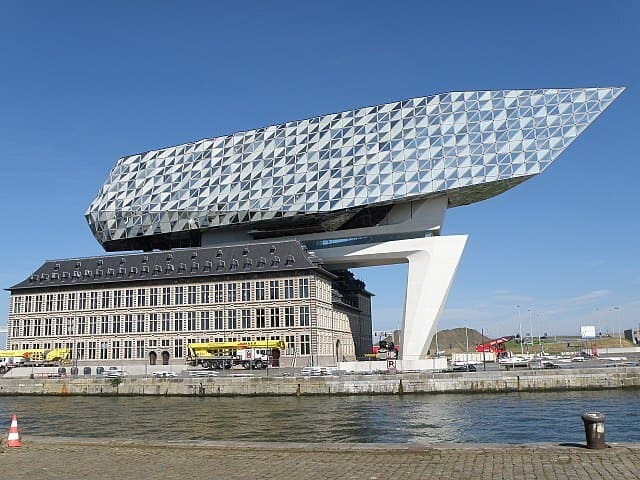
The Port Authority Building or Port House for short is a superstructure in Antwerp, Belgium. The building is an addition to the original (derelict) fire station that was built in 1922. The new building, built above and around the old building, resembles the shape of a ship's hull. While the shell has been described as mimicking the facets of a diamond. The unique design took energy efficiency into account and the building's automation and optimal daylight control limit the need for artificial light. In 2016 the building obtained a "Very Good" BREEAM environment rating.
Generali Tower (2017)
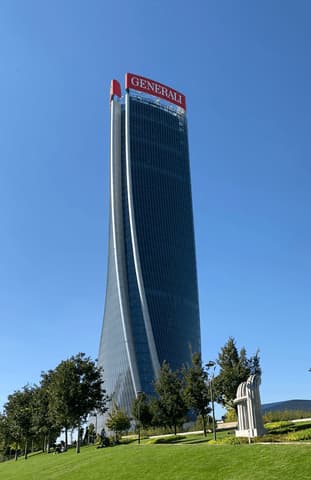
The Generali Tower is a skyscraper in the Italian city of Milan, nicknamed Lo Storto ("Twisted One," because of the spiral (twisted) design. It is also referred to as "Hadid Tower" named after its designer Zaha Hadid. The building was built as an office complex for Assicurazioni Generali which is an Italian insurance company. The skyscraper was awarded second place by Emporis Skyscraper Award in 2017, and it was awarded first place for High-Rise Buildings by the American Concrete Institute (ACI) in 2019.
520 West 28th Street (2017)
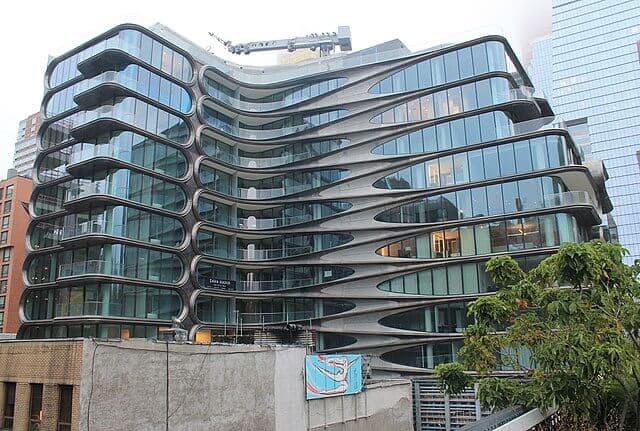
Known simply as 520 West 28th, built next to the high-line, a popular elevated park in Manhattan. This incredible apartment bloc is a unique addition to New York city's skyline. It has an l-shaped floor plan and has a duplex penthouse which is recessed from the rest of the building. Hadid's signature chevron pattern dominates the facade and as they are not staggered they become one single line. The structure was named "Project of the Year" by the Society of American Registered Architects.
Napoli Afragola Railway Station (2017)
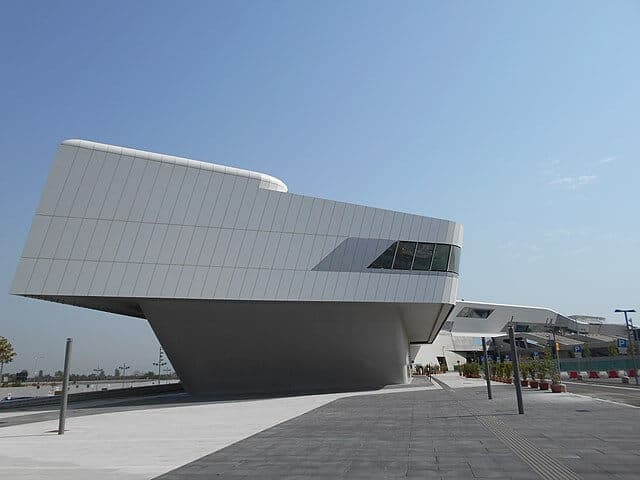
Napoli Afragola railway station is located in the town of Afragola, Napless, Italy. Described as "the new gateway to the south of Italy." It is considered Zaha Hadid's last major project before her death in 2016. The station is built like a bridge over the railway tracks to connect the platforms. Hadid applied her design in the style widely known as "futuristic" to give the building a distinctive look. The station was chosen by the BBC and CNN as one of the best buildings in the world of 2017.
One Thousand Museum (2019)
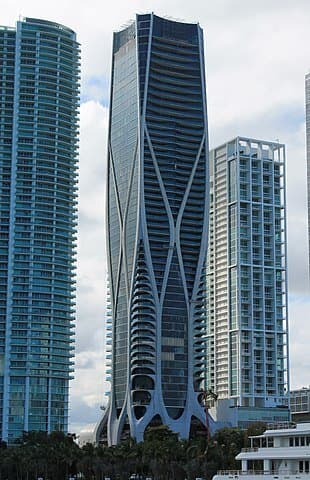
The One Thousand Museum is a 62-story skyscraper that houses 84 ultra-luxurious apartments. It is located in Miami, Florida, with exceptional panoramic views. This skyscraper is one of the last projects of Zaha Hadid, after her death in 2016 it was completed by the Architect's project director, Chris Lepine. A notable feature of the building is the curved exoskeleton that serves structural purposes able to withstand cyclones in the region and allowing fewer support pillars inside and thus freeing up space in the building.