15 Defining Parts of a Castle
Castles developed over an extensive period of five centuries. The word itself came from
the Latin "castellum" meaning "fortified place." Built by nobles, they were fortresses for the military,
homes for nobility or royalty, and often built-in enemy territory, so they had to be well protected. Read on
as we list 15 defining parts of a castle used in medieval Europe and the Middle East.
Motte
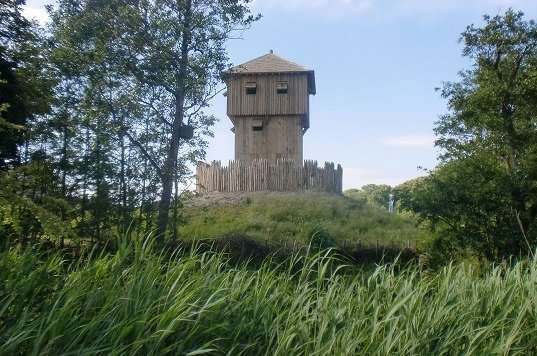
The Normans built the first proper castles after the invasion of 1066. They needed bases
from where they could patrol the countryside and strongholds to protect themselves from Saxon attack. They
had to be built in a hurry, so they were made of timber and placed on top of an earth mound called a Motte.
Basically a walled enclosure on top of a usually man-made hill.
Well
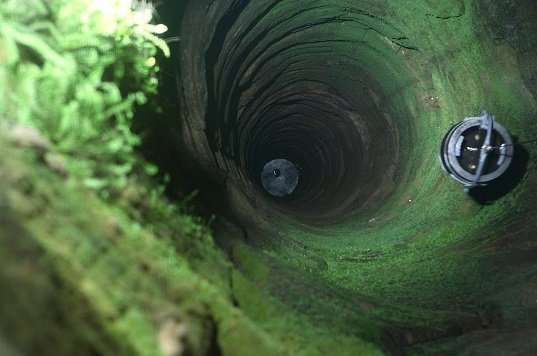
Castles were built in strategic positions and where possible natural defenses were
utilized such as hills, rocky outcrops, and rivers. The best place for a castle is on a hill, the higher up
a castle, the better defensive advantage, but you can't have a castle without a well otherwise the enemy
could poison your water supply.
Bailey
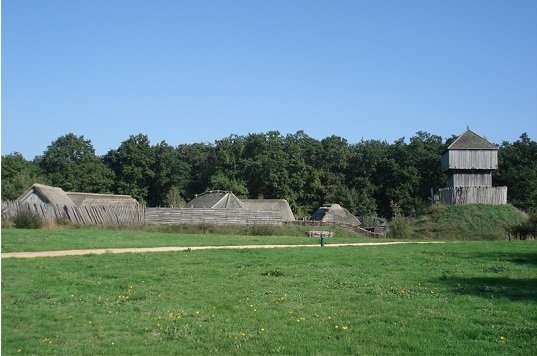
A Bailey was the name given to the courtyard area within the castle walls. While the
Lord's residence was in the Keep, the barracks, stables, blacksmith, etc., was in the Bailey. The majority
of castles had at least one Bailey.
Keep
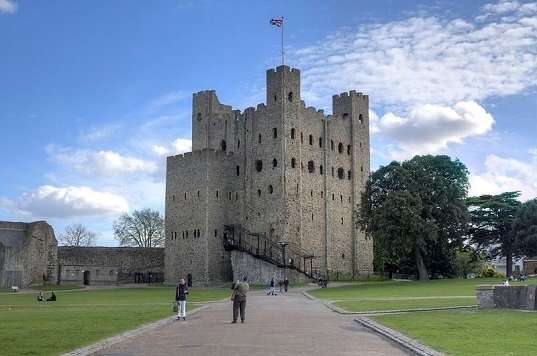
Since attackers could easily set fire to a timber-keep, they were quickly replaced with
stone, but the earth on top of the Motte often couldn't take the weight. So they built the keep in the
Bailey instead. The Keep would have been the strongest part of a castle with the thickest walls, the ground
floor wouldn't have had any windows, and a single flight of stairs or steps would have led to the entrance
on the first floor.
Curtain wall
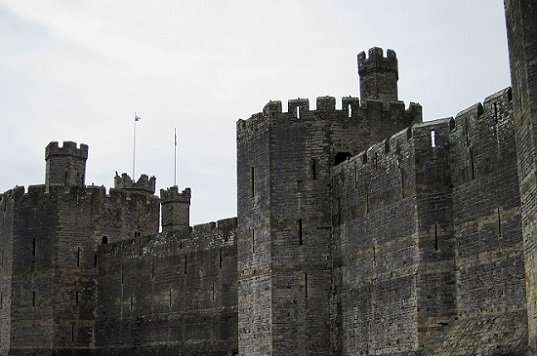
It wasn't very comfortable living in the keep. So eventually, the Lords moved out into
proper houses in the Bailey; this meant that they weren't so well protected, so another line of defense was
added known as the curtain wall. This new wall enclosed the Baily and had to be high and thick.
Talus
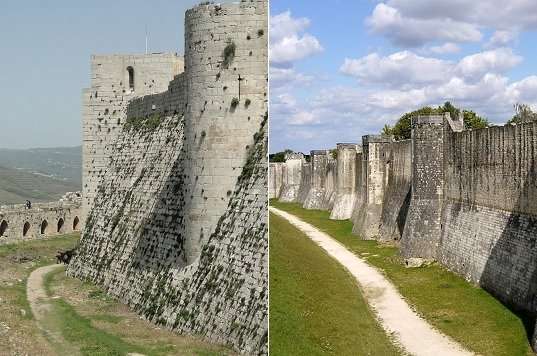
Often the curtain wall had a slope called the talus. Against this, the enemy couldn't
reach the wall with a siege tower because the ramp of a tower wasn't long enough. It also provided a strong
foundation to help support the wall against undermining.
Battlements
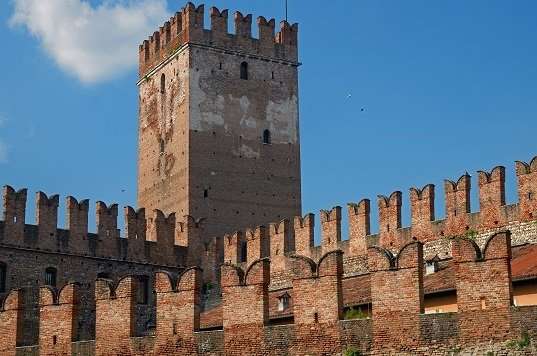
Perhaps the most familiar castle design element is the battlements, regular gaps in the
parapet (i.e., a small defensive wall between chest-height and head-height) along the top of outer walls,
allowing for archers to fire down at an enemy then step aside for full protection.
Fortified tower
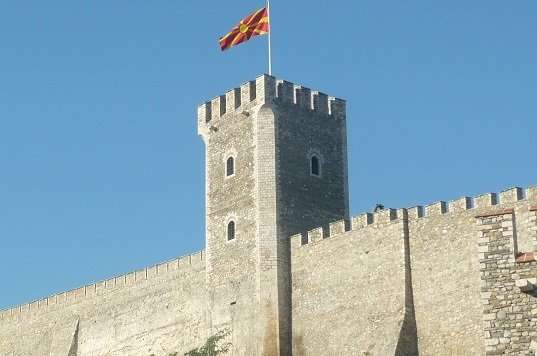
Projecting towers were regularly spaced along the outer walls. They maximized the view
of the countryside, allowing lookouts to spot invading forces easily. They had a weakness though. If you
want to make a building collapse by tunneling underneath it or hurling boulders at it with a trebuchet, the
best place to start is at the corner. So eventually the square edges were removed using polygons or by
making the towers round.
Arrow slits
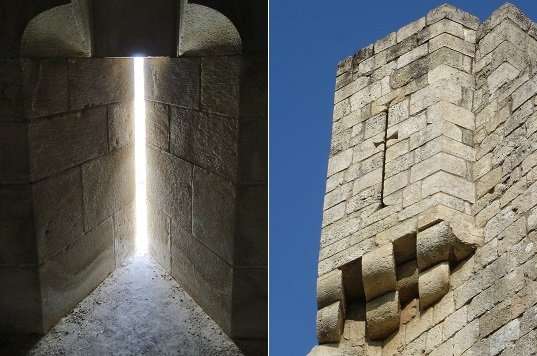
Arrow slits were narrow vertical holes in a defensive wall that allowed firing arrows or
bolts at attackers. The primary purpose of arrow slits was to protect the defender by turning him into a
small target, but if the size of the opening was too small, it could also obstruct the defender so
sometimes, a second horizontal opening was added to give an archer a better view for aiming.
Machicolations
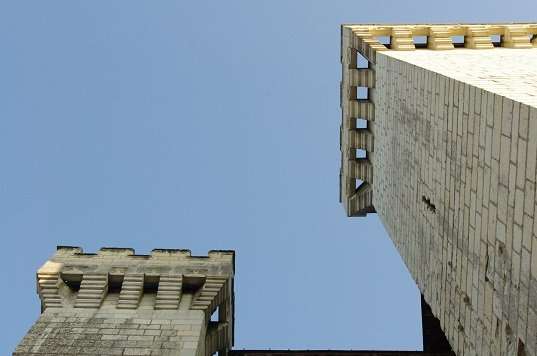
Gaps in the floor called Machicolations formed a continuous corbelling over the entire
enclosure (tower, curtain wall, etc.) which were used to drop stones or to pour boiling liquids onto the
attackers at the foot of the wall.
Moat
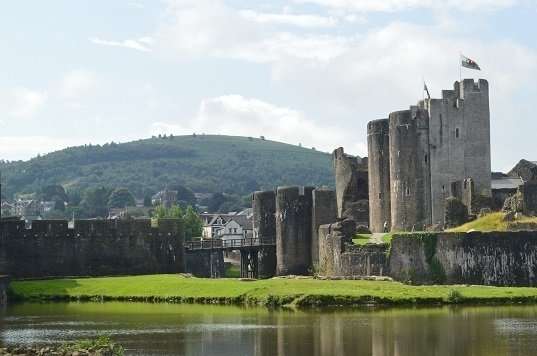
Around the whole thing, there was a ditch or moat, of course, many castles couldn't have
a water-filled moat because they didn't have a nearby lake or river. The moat made it incredibly harder for
attackers to approach the castle and restricted the ability to get siege engines to the walls. Water moats
also helped to prevent undermining since the tunnels could easily flood.
Drawbridge
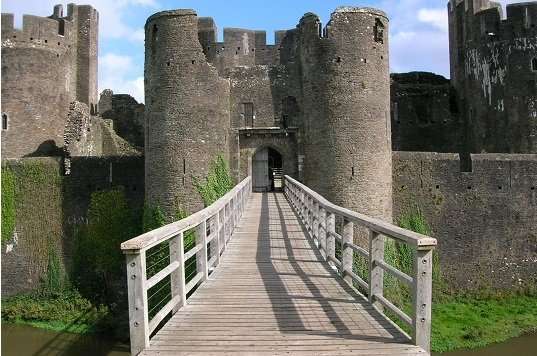
Since most castles were surrounded by a moat, people had to use a bridge to cross. In
late medieval times, the bridge was constructed from large wooden planks attached to chains that were used
to lower the bridge to let people in and raise it to keep attackers out.
Gatehouse
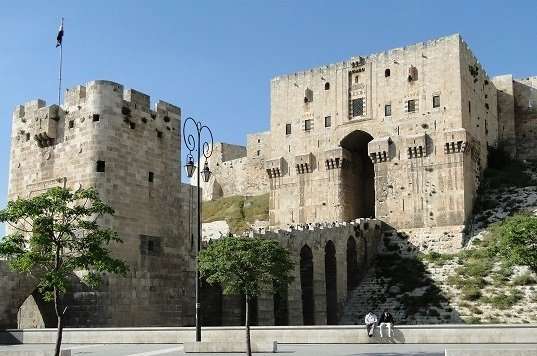
The weakest point of any castle is the main gate. So you needed a gatehouse with one or
more metal-reinforced wooden gates, known as a portcullis, and by the thirteenth and fourteenth centuries,
the gatehouse developed a second outer gate or Barbican, adding yet further defense.
Murder holes
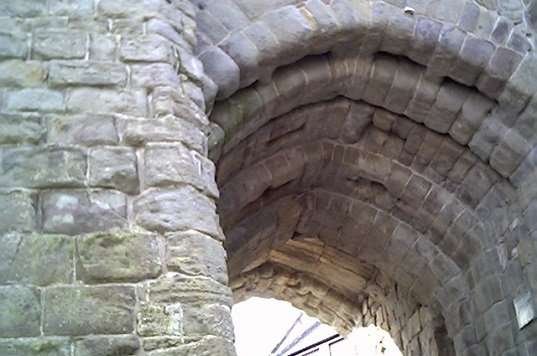
The attackers that make it past the killing field to the main entrance are then doused
with boiling water, and quicklime poured from an opening above the gatehouse known as murder holes.
Spiral staircase
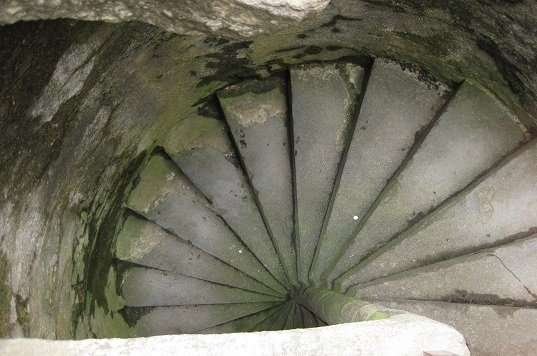
Even if they break through the entrance to the keep, attackers face narrow corridors and
winding staircases that spiral up clockwise giving added sword room to the defenders. Also, the steps on the
staircase were built unevenly making it difficult for attackers to climb and fight.
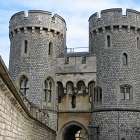
List of 10 Biggest Castles in Europe
A list of 10 largest castles in Europe including a brief history and their current condition.